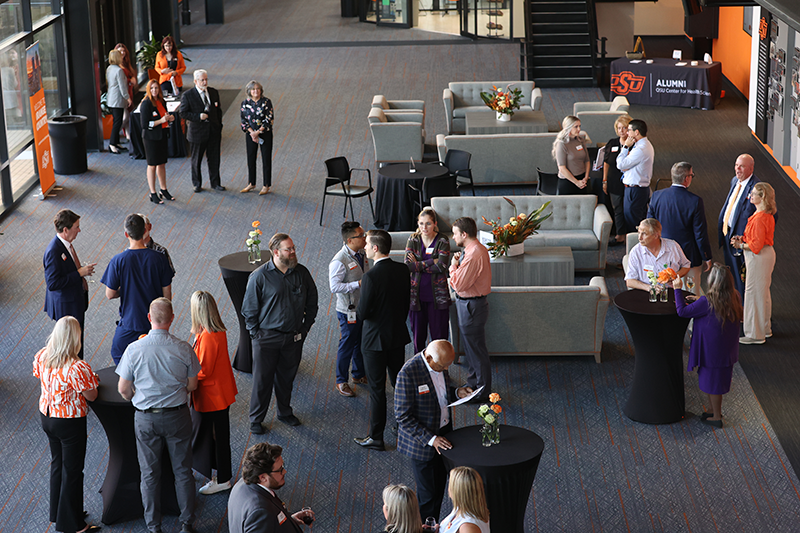Conference and Event Services

Tandy Conference Center
- Versatile 4,500 sq. ft. space
- Seating for 250-300 people
- Great for conferences, receptions, banquets, and meetings
- Audio/visual and projection equipment and zoom capable
- Small adjoining kitchen
- Access to two large outdoor balconies with panoramic views
Lecture Halls
- Classroom-style tiered setting for 150 people
- State-of-the-art audio/visual equipment
- Located in the A.R. and Marylouise Tandy Medical Academic Building
Active Learning Rooms
- Seating for 30-50 people
- Layout allows for interactive teaching and learning
- Perfect for breakout sessions
- Fully-equipped with audio/visual
Classrooms, Meeting and Conference Rooms
- 6 rooms available with seating up to 125 people
- Flexible seating layouts
- Fully-equipped with audio/visual
- Half or full-day rental options
Clinical Skills and Simulation Center
Area Hotel Accommodations
-
- Aloft Tulsa Downtown
200 Civic Center
Tulsa, OK 74103
(918) 947-8200
OSU Center for Health Sciences Rate: $89To book a room using our state rate, please follow the below instructions.
- Visit their website here
- Choose your dates
- Check the SET/Corporate Account Option
- Enter Number 67253
- You will see OSU Center for Health Sciences on your confirmation page
- Brut Hotel
Brut Hotel
1840 S Boulder Ave
Tulsa, OK 74119
(918) 720-8179To book a room using our state rate, please follow the below instructions
- Visit their website here
- Choose your dates (Valid through Dec. 30th, 2023)
- Doubletree By Hilton
DoubleTree by Hilton Hotel Tulsa Downtown
616 W. 7th St.
Tulsa, OK 74127
(918) 587-8000
(866) 715-0006To book a room using our state rate, please follow the below instructions
- Visit their website here
- Choose your dates
- Holiday Inn Tulsa
Holiday Inn Tulsa City Center
17 W. 7th St.
Tulsa, OK 74119
(918) 585-5898OSU Center for Health Science Rate: $95
To book a room using our state rate, please follow the below instructions
- Visit their website here
- Click the “More Options”
- Enter the Corporate ID as 100198655
- Holiday Inn Express & Suites Tahlequah
2142 Mahaney Ave
Tahlequah, OK 74464
(918) 506-4545
Visit Holiday Inn Express & Suites Tahlequah website
State Rate: $96 (price may vary year-to-year)
To book using the state rate, please contact Traci Huggins at gmtok@stayhiexpress.com. - Local Dining
Tulsa has a wide range of restaurants to enjoy while you’re visiting the area. http://www.visittulsa.com/restaurants/.
